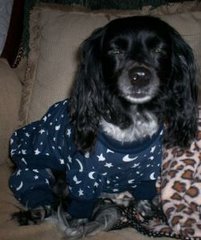But, ANYWAY, today I took Whitney over to see the house. She seemed to like it, and we didn't even go in the back yard! I took more pictures...tried to get rooms/angles that I didn't have. And I've tried to give descriptions to give an idea of the layout of the house. So, here they are:
Master Bedroom(which I most likely won't be using as my BR...I don't want a BR with an exterior door):
Shot from french doors (and you can see the master bath, door to hallway is on the right)

Shot from bathroom door (door on left is one of the closets)

"Bedroom 2", which I will most likely be using for my BR:
Shot from hallway

Shot from left corner (same windows as in shot above)

Closet

"Bedroom 3":
Shot from hallway (windows have view of side yard)

Shot from inside doorway (window to backyard)

Closet (if you look really closely on the bottom left, you can see the back end of Whitney with leash trailing as she heads out the door into the hallway:

Main Bathroom:
Shot from hallway (bedroom 3 is door on left, master is to the right)

Den:
Shot from fireplace(windows on left are to front yard, windows in front are into carport, kitchen is on the right)

Kitchen:
Shot from den (door is to foyer/living room area)

Space where fridge will go (door is to dining area)

Living Room/Dining Room/Foyer:
Living Room & foyer - Shot from in front of exterior windows (opening on left is to kitchen, front door is the one down from that, then there is the closet, doorway on the right is to hallway)

Living Room shot from dining area (window you see is where I stood to shoot the above picture, doorway on left is to hallway and if you look REALLY closely inside that hallway you can see the doorway to bedroom 2...the hinges are what jump out to me)

Living Room shot from foyer area (Kitchen on right, and those are the windows from previous picture)

Carport:
Shot from under carport (the door is the front door, small window is the kitchen window, large windows are in the den)





